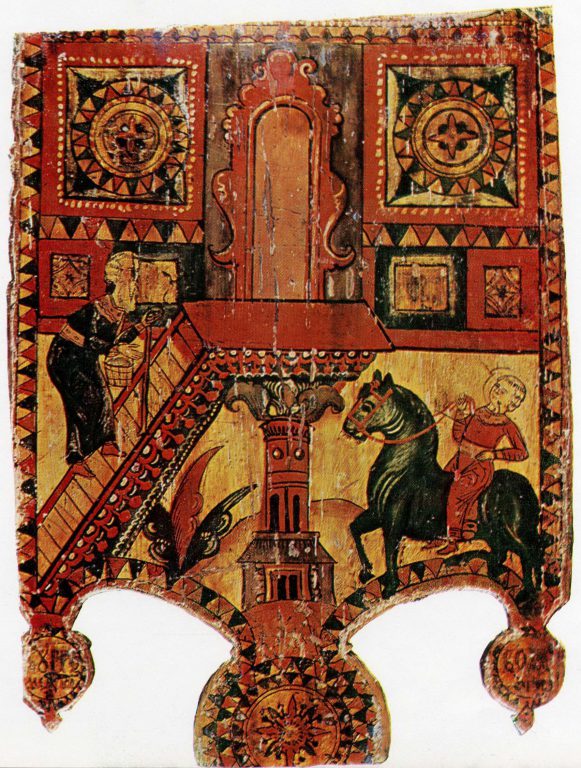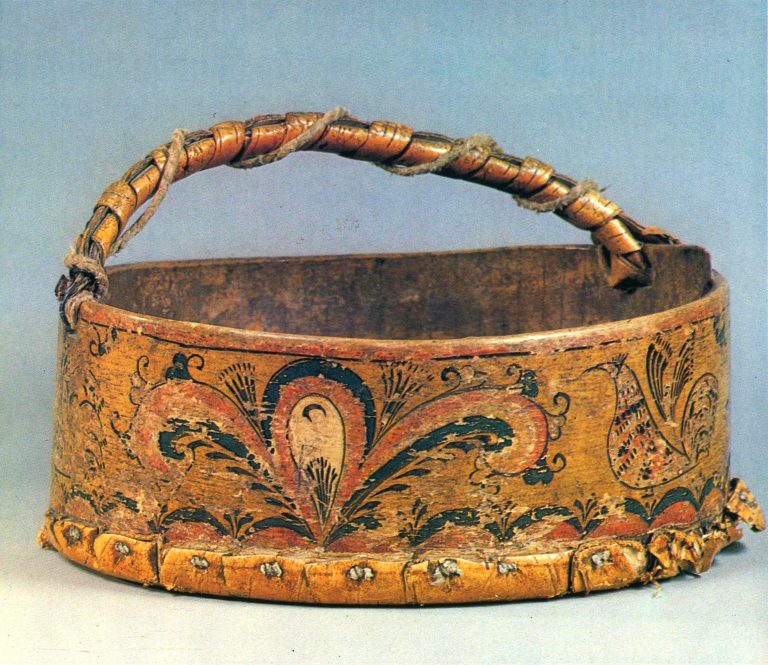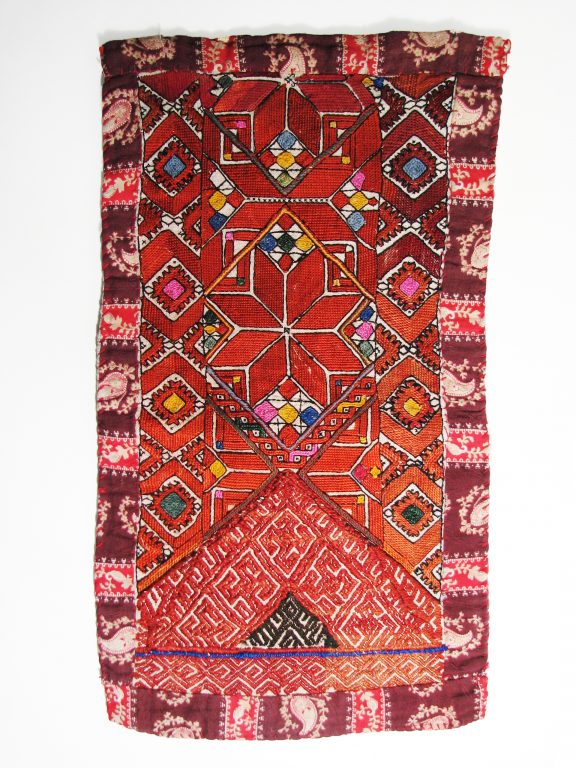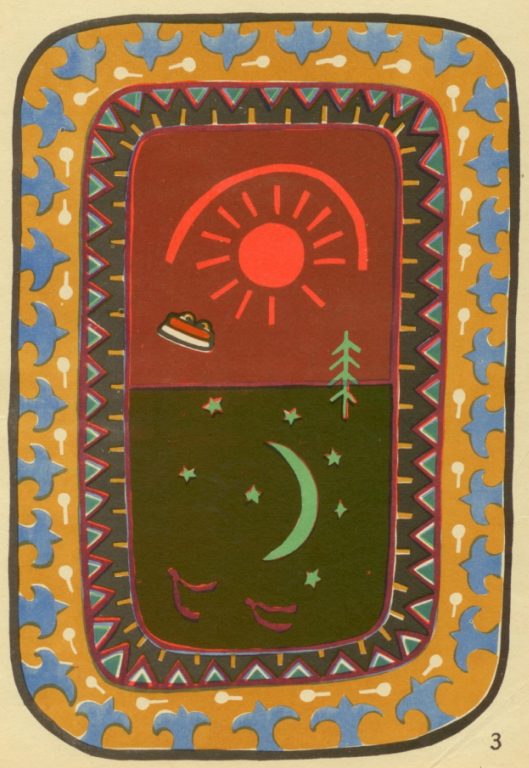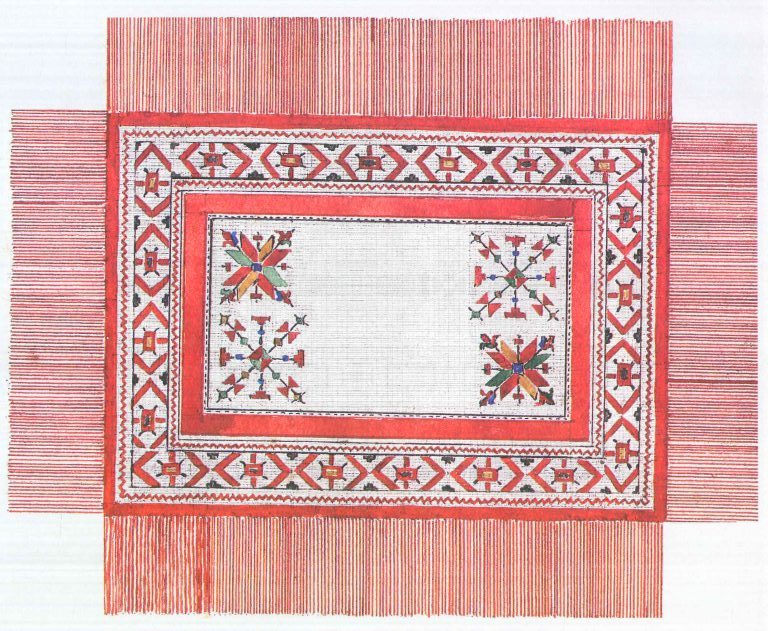Second Cavalry Building
In the architectural design of the Second Cavalry Building’s façades Vasily Bazhenov creatively re-interpreted the elements of Gothic and Old Russian architecture (with the latter being also deemed Gothic at his time). There are almost no direct citations or emulations in Bazhenov exteriors, but playfulness and allusion. However, one should keep in mind that Bazhenov as an architect worked at the time of the transition between the Baroque and Neoclassicism in Russia. His ‘Gothic taste’ exists within the framework of neoclassical architecture. It results in a fancy combination of Gothic and Old Russian architectural elements, with the reference to the particular approaches and ideas of the neoclassical style.
The façades of the Second Cavalry Building are equipped with decorative elements known as pediments.
The pediment depicted in the first photo is an allusion to a so-called wimperg – a pointed gable placed above the windows and portals of Gothic buildings. Usually wimpergs are decorated with tracery and crockets of various forms, such as buds and leaves, which are used to create a hook-like silhouette. In his décor of the Cavalry Buildings’ kokoshniks (a traditional Russian type of corbels), Vasily Bazhenov masterfully plays with the elements of this kind.
However, as at that time Old Russian architecture was also deemed ‘Gothic,’ Vasily Bazhenov alludes to the national traditions. The shape of his wimperg-like gable refers the viewer to the three elements of Russian architecture: bochka, kokoshnik, and zakomara. Bochka (literally means ‘barrel’) is the type of a roof of traditional Russian civil and church buildings (predominantly wooden ones). Its shape has the form of a cylinder (or sometimes a half-cylinder) with an elevated and pointed upper part. It constitutes a keel-like corbel which resembles an onion dome in section. Kokoshnik is a type of faux zakomara (Russian kind of corbels) of keel-like shape. Zakomara is a keel-shaped or semicircular exterior decorative element with its silhouette resembling a contiguous barrel vault. Thus, kokoshnik is not related to a building’s construction, being only a decorative piece. The architect extends this keel-shaped element to create a more pointed, Gothic-like silhouette.
As these are the purely decorative parts which are not related to the building’s construction, they have a clearly ludic, fancy nature.




The columns of the Second Cavalry Building’s façade are depicted in the second photo. They are closer to the Neoclassical rather than Gothic style by their proportions and weight-carrying function.
Their design refers us to rusticated columns. However, it is also possible that it is an artistic representation of the ideas of Philibert de l’Orme (also Delorme; born between 1510 and 1515, died in 1570). He was a Renaissance architect who popularised the so-called French order – columns rusticated in a precise way, combining the elements of both Classical orders and Gothic architectural pieces.

The pediment in the photo below refers us to the Naryshkin (also Moscow) Baroque style. Its helix figures (volutes) and soft arched lines which constitute the so-called broken pediment are characteristic elements of this late XVII century style, which was inspired by the European Baroque.
The architect incorporates the allusions to these elements into his ‘soft’ Gothic, crowning the pediment with the keel-shaped figure so distinct for the Old Moscow architecture.


Third Cavalry Building
In the photo of the Third Cavalry Building you may see the parapet decorated with arcs and columns, akin to that of the Second Cavalry Building. It combines lancet arches and small decorative columns.
This parapet is perhaps the most noteworthy element of the décor of the Building’s half rotunda. It is a fancy re-interpretation of Gothic parapets, arcades of contiguous arches and blind windows (so named because they consist of false arches adjoining the wall) of Gothic buildings. However, both the parapet and the belvedere tower are finished with the keel-shaped kokoshniks. This is the tribute to Old Russian architecture, an artistic reference to the details we discussed while observing the Second Cavalry Building. The balanced row of these keel-shaped elements is diluted with small obelisk-like pillars.
The wall of the belvedere tower is decorated with plain geometric shapes, such as circles and squares, designed probably to imitate wall carvings which are so characteristic for Gothic cathedrals.

The Arch of the Enclosing Gallery
The Arch of the Enclosing Gallery is situated between the Bread House and the Grand Palace. Its décor is among the most unusual and mysterious ones in the whole ensemble.
Some researchers of the Bazhenov’s heritage associate the ‘bristling spikes’ of this arch with the Christ’s crown of thorns. However, it is also possible that the architect did not mean to imbue the decoration with such a profound meaning. Perhaps it was designed to evoke particular associations with Gothic architecture and its lancet-like sharp forms embodied in spires, finials, crockets, and fleurons.
There is an architectural reference to the Gothic pinnacles on the both sides of this peculiarly decorated arch. The ornament in the shape of intertwined, keel-like kokoshniks occurs again on the small towers. Gothic lancet apertures are combined with the classical orders. In accordance with the rules of the Neoclassical style, the pillars in the upper row are thinner than ones in the lower row, and their number is proportionally reduced.
The Big Bridge over the Ravine
By Bazhenov’s design, the central part of the Bridge’s façades resembles fronts of Gothic cathedrals. It is decorated with the central portal and smaller side ones with the rosette-like elements above them.
Vasily Bazhenov equipped the Big Bridge over the ravine with solar symbols, crossed rhombi, zigzags, circles and squares.
The reference to the traditional folk ornaments is obvious. These shapes can be seen in carved decorations of peasants dwellings, in embroidery on folk dresses, shirts and tablecloths, in paintings on household utensils. Such ornaments are a centuries-old tradition.


The engaged columns are merged into bunches, thus resembling an allusion to Gothic pillars.

The Ornate Gate
The Ornate Gate is a peculiar, ‘toy’ triumphal arch. The décor of its upper part is inspired by Gothic traceries. A tracery is an architectural ornament in the decoration of windows or arches, which is based on lines and arcs. It is a (sometimes peculiar) combination of stylised trefoils or quatrefoils, circles and their fragments, curved lines, and floral patterns.
The building is sometimes called Grape Gate because of the decorative cone in the lower part of the tracery. Such elements in the shape of pyramids, cones, spheres, or grape clusters are very characteristic for the Russian XVII-century architecture and are called gir’ka (which literally means ‘plummet’).
The tiny decorative columns are designed and combined in the way to create a reference to Gothic monuments. Nevertheless, the cartouches on the side façades of the arch are closer to the Baroque style and refer us to the whitestone decorations of the Naryshkin Baroque.
The small towers on the both sides of the arch are decorated as fortified ones and thus equipped with merlons in a swallow-tailed form, same to ones of the Moscow Kremlin. Such merlons were used for covering those who defended a fortress in case of shelling, but here they are a clearly decorative element.
The lancet arch is decorated with small whitestone bas-reliefs of trumpeting Phemes that underscore the motif of triumph, and with a fretted archivolt in the shape of a wreath decorated with ribbons, leaves, and fruits. The top of the building is finished with the pinnacle-like figures and a small colonnade with subtle lancet arches.


The Ornate Bridge
The Ornate Bridge has a high parapet with columns and lancet arches. According to some researchers of Tsaritsyno, the small towers placed across the ramp of the Bridge are akin to the sparkles of fireworks or the flame of a torch, be they captured in stone. They remember us that Tsaritsyno was designed to become a place for celebrations, amusement, and fun.
However, an experienced viewer will recognise in the shape of the tower’s tops the finials of Gothic cathedrals – their soared silhouettes covered with crockets and cones with fleurons, which completed the pinnacles. Due to these countless pinnacles and finials Gothic buildings appear so subtle and delicate. An allusion to Gothic pinnacles and finials is not the only reference to medieval architecture. The aperture of the Bridge is flanked by the towers with merlons in the shape of swallow tail, which we discussed earlier. Here the merlons are cut-out and placed on the tops of towers, as it should be. However, the towers themselves are just a folly, they are halved by the Bridge and cannot serve as defensive constructions. The façades of the Bridge are decorated with cross-shaped and dentil ornaments that frame round loopholes.
Author of the article: Pavel Ermolov, the Candidate of Art Criticism and the Senior Researcher at the “Tsaritsyno” State Museum Reserve.





































